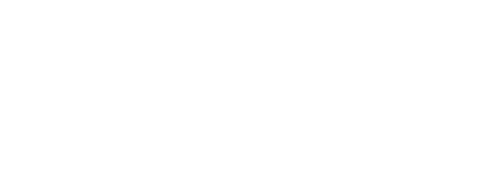


171 Douglas Road Springfield, GA 31329
312408
5 acres
Single-Family Home
2003
Rustic
Trees/Woods
Effingham County
Listed By
SAVANNAH IDX
Last checked Sep 8 2024 at 12:28 AM GMT+0000
- Full Bathrooms: 3
- Half Bathroom: 1
- Range
- Microwave
- Electric Water Heater
- Double Oven
- Dishwasher
- Laundry: Laundry Room
- Upper Level Primary
- Separate Shower
- Main Level Primary
- Jetted Tub
- Breakfast Area
- Bathtub
- Fireplace: Stone
- Fireplace: Living Room
- Fireplace: 1
- Foundation: Pillar/Post/Pier
- Wood
- Electric
- Central
- Central Air
- Interior Entry
- In Ground
- Roof: Metal
- Utilities: Water Source: Well, Water Source: Private, Underground Utilities
- Sewer: Septic Tank
- Detached
- 2,400 sqft
Estimated Monthly Mortgage Payment
*Based on Fixed Interest Rate withe a 30 year term, principal and interest only





Description