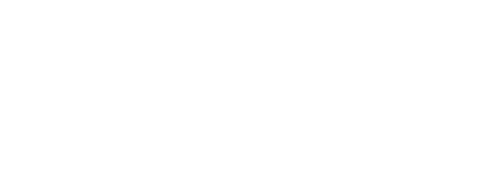


184 Carlisle Way Savannah, GA 31419
314794
9,104 SQFT
Single-Family Home
2009
Traditional
Trees/Woods
Chatham County
Listed By
SAVANNAH IDX
Last checked Sep 8 2024 at 12:28 AM GMT+0000
- Full Bathrooms: 2
- Electric Water Heater
- Laundry: Laundry Room
- Pull Down Attic Stairs
- High Ceilings
- Breakfast Bar
- Breakfast Area
- Sprinkler System
- Fireplace: Great Room
- Fireplace: Gas
- Fireplace: 1
- Electric
- Central
- Central Air
- Community
- Dues: $592
- Roof: Asphalt
- Utilities: Water Source: Public, Underground Utilities
- Sewer: Public Sewer
- Attached
- 1,925 sqft
Estimated Monthly Mortgage Payment
*Based on Fixed Interest Rate withe a 30 year term, principal and interest only





Description