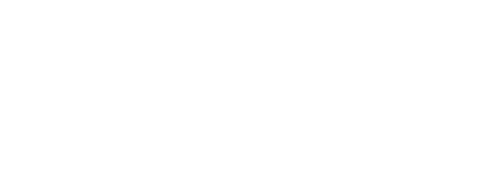


119 Waverly Way Savannah, GA 31407
320908
6,665 SQFT
Single-Family Home
2014
Traditional, Ranch
Chatham County
Waverly at Highlands
Listed By
SAVANNAH IDX
Last checked Oct 18 2024 at 6:11 AM GMT+0000
- Full Bathrooms: 2
- Windows: Double Pane Windows
- Some Electric Appliances
- Refrigerator
- Range
- Plumbed for Ice Maker
- Oven
- Microwave
- Electric Water Heater
- Dishwasher
- Laundry: Dryer Hookup
- Laundry: Washer Hookup
- Laundry: Laundry Room
- Vaulted Ceiling(s)
- Tray Ceiling(s)
- Separate Shower
- Recessed Lighting
- Pull Down Attic Stairs
- Primary Suite
- Pantry
- Main Level Primary
- Kitchen Island
- High Ceilings
- Garden Tub/Roman Tub
- Entrance Foyer
- Double Vanity
- Breakfast Area
- Waverly At Highlands
- Sprinkler System
- Interior Lot
- Foundation: Slab
- Foundation: Concrete Perimeter
- Heat Pump
- Electric
- Central Air
- Community
- Dues: $602
- Roof: Ridge Vents
- Utilities: Water Source: Public, Cable Available
- Sewer: Public Sewer
- Energy: Windows
- Elementary School: Godley Station
- Middle School: Godley Station
- High School: Groves
- Garage Door Opener
- Attached
- 2,020 sqft
Estimated Monthly Mortgage Payment
*Based on Fixed Interest Rate withe a 30 year term, principal and interest only





Description