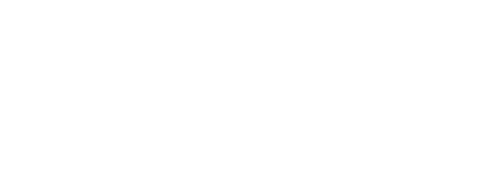
119 Greenbriar Drive Guyton, GA 31312
320557
0.55 acres
Single-Family Home
2021
Traditional
Effingham County
Greenbriar
Listed By
Nonmls Sale, Non Mls Member
SAVANNAH IDX
Last checked Jan 3 2025 at 2:20 AM GMT+0000
- Full Bathrooms: 3
- Some Electric Appliances
- Refrigerator
- Range
- Oven
- Microwave
- Electric Water Heater
- Dishwasher
- Laundry: Dryer Hookup
- Laundry: Upper Level
- Laundry: Washer Hookup
- Laundry: Laundry Room
- Upper Level Primary
- Tray Ceiling(s)
- Separate Shower
- Recessed Lighting
- Pull Down Attic Stairs
- Programmable Thermostat
- Pantry
- Other
- Kitchen Island
- High Ceilings
- Double Vanity
- Greenbriar
- Foundation: Slab
- Foundation: Concrete Perimeter
- Electric
- Central
- Central Air
- Roof: Ridge Vents
- Roof: Asphalt
- Utilities: Water Source: Shared Well, Underground Utilities
- Sewer: Septic Tank
- Attached
- 2,868 sqft




